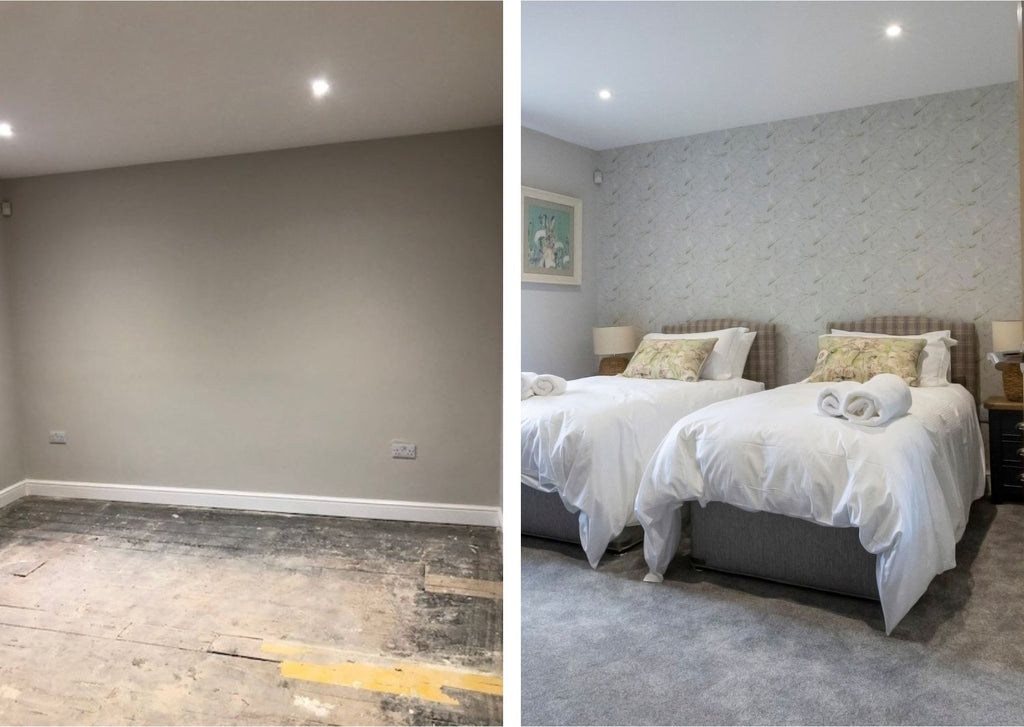This week on the blog, we've got a very exciting update for the Holiday Let Diaries. The project has been an absolute joy to work on and create the individual room schemes whilst knitting the whole space together to create a cohesive and luxury rental destination.
In the first blog, we went back to basics and looked at the early stages of planning our project. This time, we're all about showcasing the transformations we've made to the space - including some exciting sneak peeks at the finished product!
Keep your eyes for the full tour very soon! Don't forget to sign up to my newsletter here to make sure you never miss an update.

Here at Grandad's Shed, every project follows a very similar plan. We start by soaking up the space and really getting to know your goals for the project. Then it's onto pen and paper to pull together a mood board and plan. If we're working together throughout the project, we'll be on hand to manage orders, deliveries and key design decisions throughout the process. Then comes everyone's favourite part: the finishing touches. The lights go in, the blinds go up and the accessories get placed in their new homes.

In this exciting Holiday Let project, each bedroom has its own name and a theme to drive each design. To create a cohesive feel through the whole space, we're threading elements of natural materials which also tie a thread between the room themes. When it comes to the individual space, we have had lots of fun being extra creative to the individual brief.

Coast Bedroom
Coast is a space to epitomise the stunning Easy Yorkshire coastline. The scheme uses playful colours with a dreamy ‘seaweed’ wall art, seahorses and seashells, and furnished with our Beaumont furniture range, a classic fresh white styling with sculptured corners. You'll definitely feel the fresh, relaxing feeling of the seaside when you enter the room.

Burnby Bedroom
The beautiful 'Burnby Hall Gardens' features stunning water lily fabrics mixed with dragonfly scatter cushions. We've used a soft grey tone bedroom furniture range which is one of our popular ranges, The Thornby. I chose this range as the lime-washed tops and chrome handles blend classic and contemporary influences. The Burnby also includes lovely cool green walls from our Frenchic wall paint collection Green with Envy.

Allerthorpe Woods Bedroom
The Allerthorpe bedroom is based around woodland scenes. We've used classic plaid fabrics and dragonfly wall art to nail this look. The room is be furnished with our Holker furniture in a radiant blue painted finish. It's a good solid range that can be so versatile with different themes and spaces.

Millington Bedroom
The Millington bedroom design plays on the beautiful woodland and valley walks. We welcome the beguiling beauty of nature into the room with an exquisite pattern of gently falling leaves and delicate ferns, in rich shades of green and tea – all complimented with our Thornby bedroom range, a golden orb lighting and sunburst mirror to add a touch of drama.

Wolds Way Bedroom
Finally, the Wold's Way Bedroom takes inspiration from the peaceful and charming Yorkshire 'Wolds'. Gently rolling rills and perfect picnic spots drive this design which features a beautiful wallpaper adorned with birds, berries, grasses and seed heads. It's the next best thing to a real walk in the Wolds!

----
Are you enjoying the process pictures next to a sneak peek of the finished product? Let me know which is your favourite transformation in the comments below!

Just love the bathroom! xxx